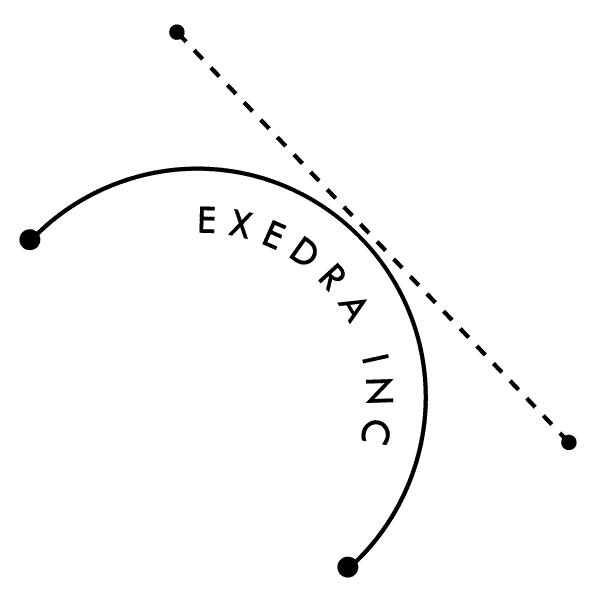When I meet clients, I often find myself outlining the building and permitting process, whether it be a complete gut renovation or a kitchen or bathroom renovation with minimal work. The process is the same in the eyes of the NYC Department of Buildings (DOB). They request permits for any work being done outside of painting.
Architect
To obtain a permit, there are several steps outside of consulting with a General Contractor like myself. The first is to find an Architect licensed in the state of New York as well as NYC.
There are thousands of Architects, and most contractors will have a few they prefer to work with. So, if you don’t have one, it is a good idea to take their referrals.
I have seen proposals from Architects range from $8,000 to $120,000 for the same project! Definitely shop around.
An Architect will send a proposal and, after selecting one, they will perform an onsite existing conditions survey. They will then render proposed drawings to be reviewed by you, the client. In most cases, there is usually a back and forth with edits and changes based on what the clients desire and what is feasible according to building codes. This process can typically take 2-4 months.
The stickiest issue that arises is always finding space for an additional bedroom, which requires a window for natural light and ventilation. Any room created exceeding 80 square feet is flagged by the DOB as a potential bedroom, shattering dreams left and right.
Expeditor
The NYC DOB now has an online portal! It is called the DOBNow. That’s some good news as the process can be somewhat faster … However, there is still a need for an expeditor.
This is a shock to many clients, as they are not aware of this and the associated costs. A typical range for an expeditor is $2,500 to $8,000. This is reflective of the size of the project.
In the old days, the NYC DOB was incomprehensible to navigate, so an entire industry arose to navigate the paperwork, the lines at the office, signatures, notaries, applications, etc. It was quite a fascinating spectacle to witness the expeditor representatives working together at the office: Holding spots in lines, running to the notary, gathering appropriate applications (which are in separate lines and often separate floors!). It was madness and not something a contractor or Architect could spend the day or three managing.
Now, their knowledge for what is required is essential.
Most Architects have a preferred expeditor. The DOBNow portal allows the Architect, client, General Contractor, plumbers, electricians, and other subcontractors to submit signatures and applications online. It is definitely more streamlined, but not without its issues and confusion.
Asbestos Survey (ACP-5)
All permit applications require an asbestos report. This is another surprising step to many clients, but it is a requirement to obtain a permit.
Fortunately, this can be obtained fairly quickly and a typical cost is around $1,200 with a turnaround time of a few days.
Sprinklers
Another item that is overlooked is sprinklers. A sprinkler layout done by the Architect will be required for a permit.
All residential buildings (over 40′ in height) are required to have a fire suppression system. Sprinklers must be spaced with a 6′ radius.
Most plumbers perform sprinkler work, but if your plumber does not there are specific companies that do this work day in and day out. Costs can vary widely, but for a 1,2000 sf apartment being gut renovated, to move sprinklers around, a typical cost is around $12,000.
Landmarks Preservation Commission (LPC)
A lot of neighborhoods in NYC have a Landmarks designation. You can research if your neighborhood block is designated, or your Architect can find out.
A separate permit and, yes, a fee, will be required for these types of projects.
The LPC will review DOB drawings to ensure all work being done complies with their preservation guidelines. This is more stringent for exterior work like windows, lighting, steps, and facades, but nonetheless, it is required for interior work as well. The fee is based on 0.15 cents per square foot.
Permitting Fee
Just when you thought the end was near and the permit has been approved after several months of signing papers and reviewing plans … There is a fee for the permit.
Most permit applications for residential interior work are categorized as an Alt-2 and the fee is about 1-2% of the estimated project costs. The larger the estimated cost leans toward the 1%.
As you can see, the permitting process is quite involved and a lengthy process taking several months with costs above and beyond what many clients have budgeted. I hope this summary can be of some guidance and not deter you in your NYC project!

