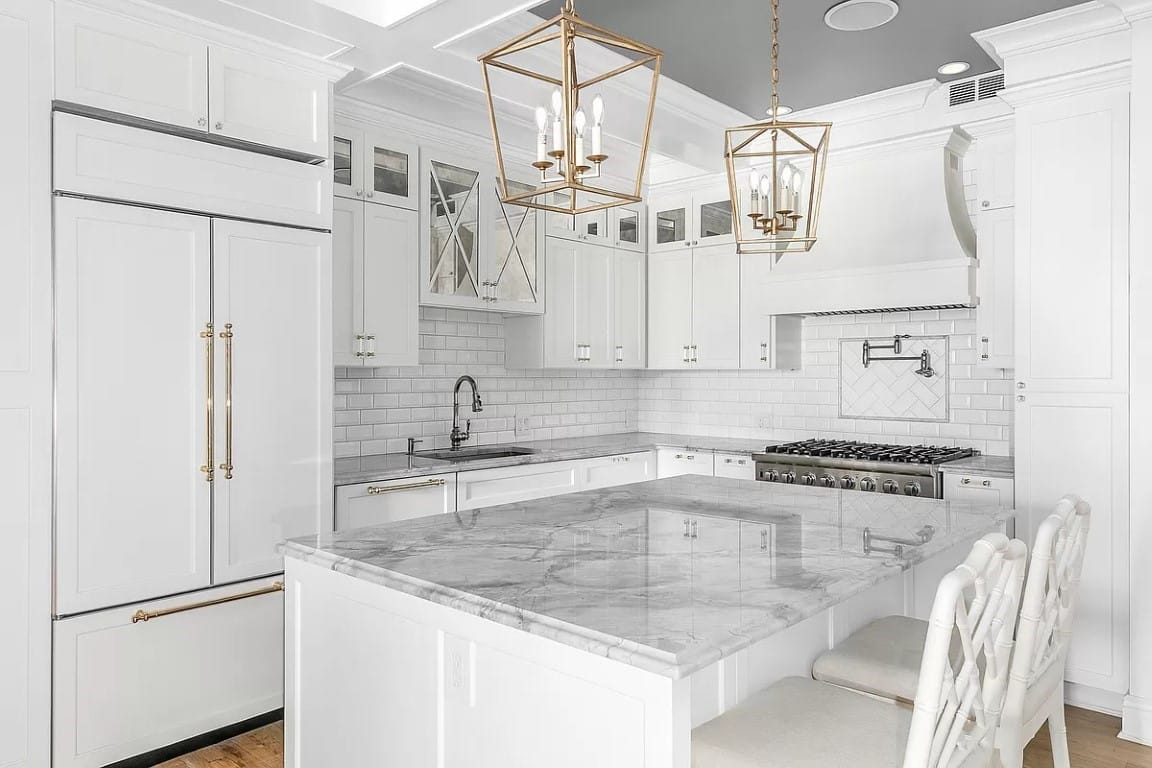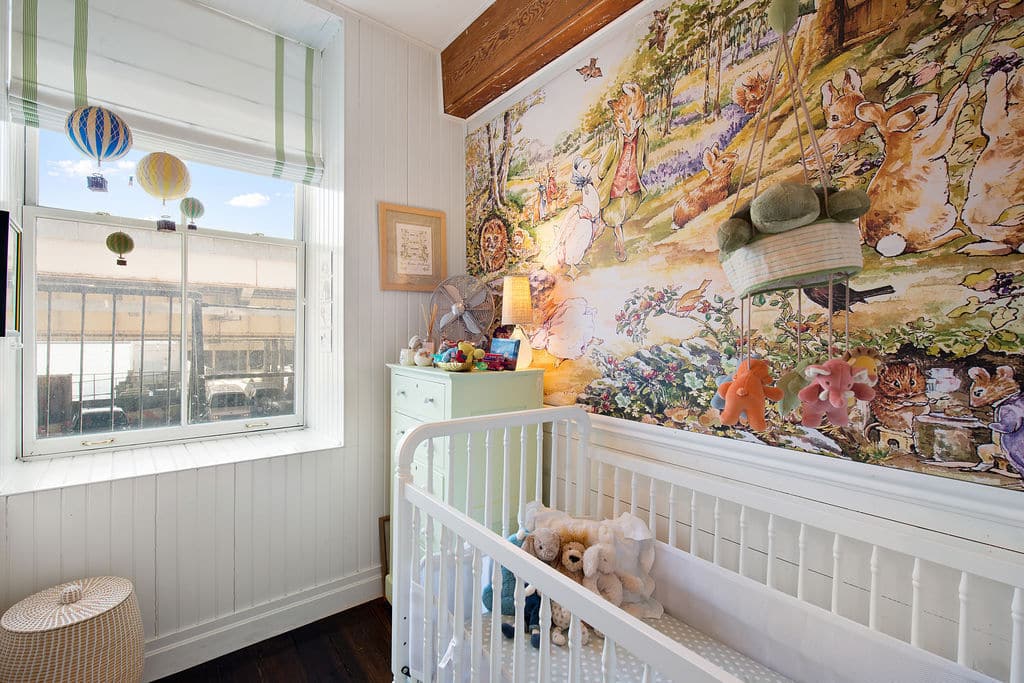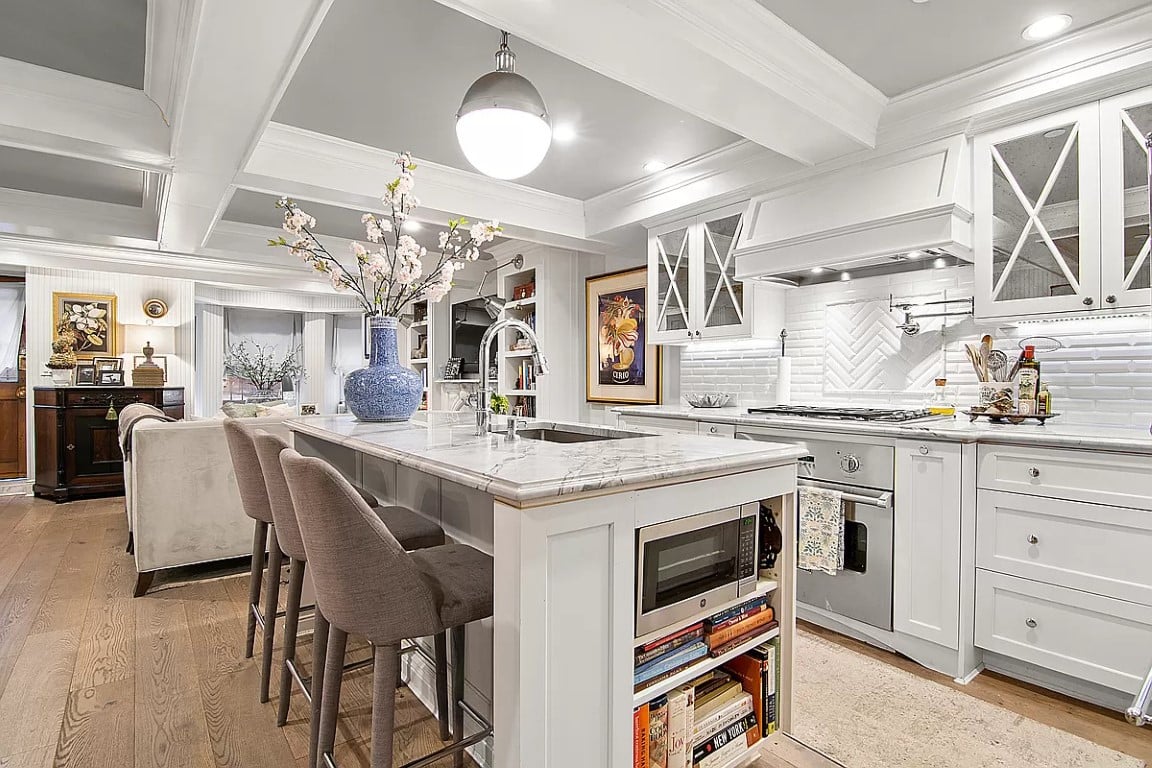A nursery and master bedroom were created within a previously open loft floor plan. To do so, we had to creatively construct insulated walls on an uneven and timeworn circa 1850 Seaport District floor that our clients, who were renting the loft, wanted to remain intact. We devised a way to install a ‘floating wall’ by anchoring the walls and ceiling using compression forces that held the wall in place while still preserving the integrity of the much beloved original flooring. To keep consistent with the bright easy flow of the loft, we chose to use plank boards instead of typical sheetrock, awash with white to coincide with similar materials and methods of the time period. We left the massive center beam exposed and incorporated it into the layout as it was a favorite feature of the loft.




